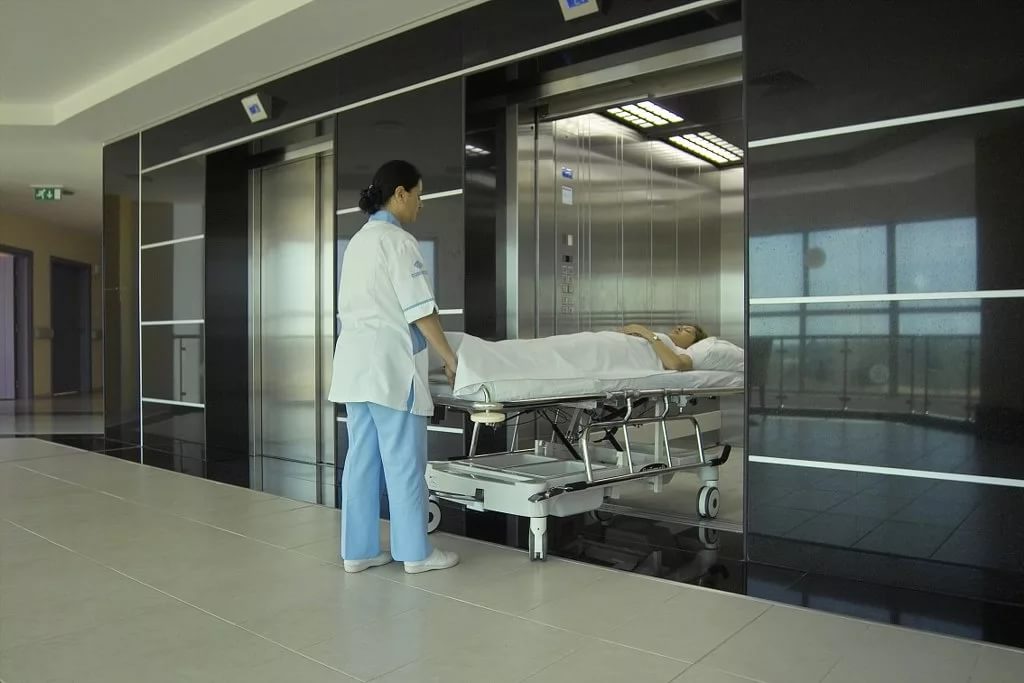
Hospital elevators are designed to facilitate the efficient and seamless transportation of patients and essential medical equipment within healthcare facilities. Engineered with advanced technology, these elevators offer a sleek and modern aesthetic while ensuring smooth operation to accommodate gurneys, stretchers, and wheelchairs. Their sophisticated design enhances both functionality and patient experience, contributing to a streamlined and supportive environment for medical staff and patients alike.
Hospital elevators are equipped with center-opening, telescopic power-operated doors that provide easy and convenient access for patients, medical staff, and visitors. These doors are designed to facilitate smooth and efficient entry and exit, ensuring that wheelchairs, gurneys, and stretchers can navigate effortlessly.
The user-friendly operation enhances the overall accessibility of the elevator, making it a practical and integral component of a well-functioning healthcare environment.
Hoistway elevation plan
| Person | Capacity | Shaft-W | Shaft-D | Car-W | Car-D | Entrance |
|---|---|---|---|---|---|---|
| Kg | A | B | C | D | E | |
| 15 | 1020 | 1900 | 3000 | 1000 | 2400 | 900 |
| 20 | 1360 | 2300 | 3000 | 1300 | 2400 | 1000 |
| 26 | 1768 | 2600 | 3000 | 1600 | 2400 | 1000 |
| Person | Capacity | Shaft-W | Shaft-D | Car-W | Car-D | Entrance |
|---|---|---|---|---|---|---|
| Kg | A | B | C | D | E | |
| 15 | 1020 | 1700 | 3000 | 1000 | 2400 | 900 |
| 20 | 1360 | 1950 | 3000 | 1300 | 2400 | 1000 |
| 26 | 1768 | 2100 | 3000 | 1600 | 2400 | 1000 |
A mechanical safety device with a micro-switch reverses closing doors if there is physical contact with a passenger or an object.